Consulting & Projects
We have the experience, talent and professionalism
at the time of projecting and designing, this is how we implement
the best solution according to the requirement or need
of your business.
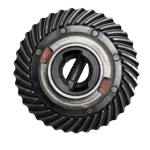

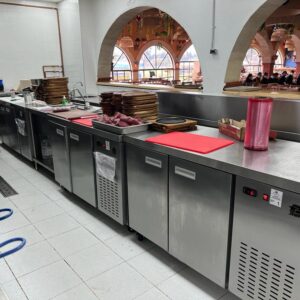
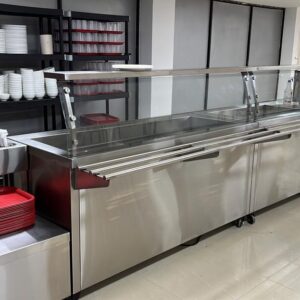
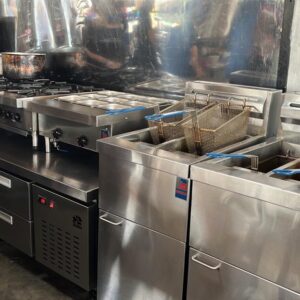
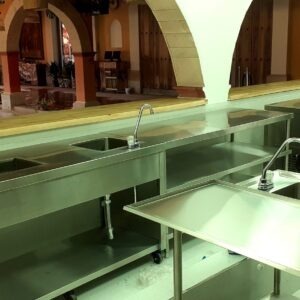
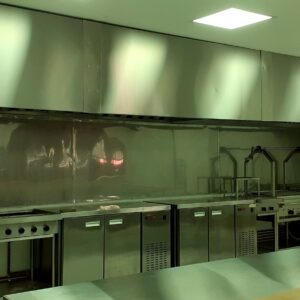
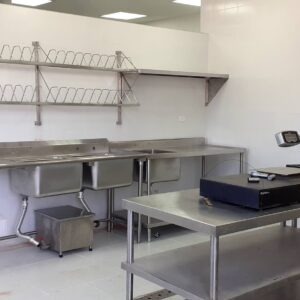
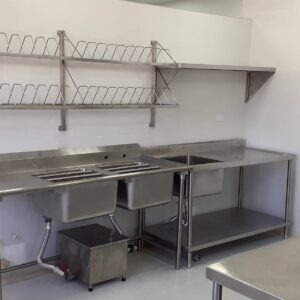
We design your kitchen according to your needs
In JAM FOOD SERVICE we specialize in designing efficient kitchens for restaurants that are suitable for the preparation and preservation of food, whether for a high-demand service or for a small group of people.
The kitchen cannot be the leftover space or simply a space that will be defined at the end of the project, it must be understood that it has flows and different work areas that need special attention.
Each establishment has different needs, therefore, the design, management, choice of materials and the choice of production equipment are carried out hand in hand with our customers to ensure optimal results in terms of productivity, safety, innovation , aesthetics and budget.
Workflows:
We know that to present an excellent service it is very important to achieve an adequate flow in your kitchen; For this reason, we design food transport circuits, accesses, electrical outlet connections, sanitary ducts, air extraction, etc.
We take care of designing your project from scratch, initially we do an analysis of areas to get to know in depth everything related to the way of working, storage, preparations, cooking methods, plating, etc. For this, we ask the following questions:
- What will be the final product?
- What type of food will be offered and in what quantity?
- How many people are going to work in the kitchen and how are they going to be located according to the zones?
- What will the portion sizes be?
- What preparation methods will we apply?
- How many times a week will the raw material be purchased?
- What processes do we need to run?
- What equipment will be necessary?
- What are the most common accidents in the kitchen (Only if it is already working and you want to improve productivity)
After taking measurements, we create the plans of the establishment in 2D or 3D, we carry out the distribution of the space and equipment to give our clients a vision of what the project will be.
Kitchen Layout Configuration
The configuration of the kitchens can be established through some basic areas, among them we find:
- Merchandise reception and control area:
- Place where inputs or raw materials are weighed and their quality is verified. This must be a different area than the storage area.
- Storage area:
- This place is destined to place all the raw material or supplies, and must be separated according to the type of food with the determined climatization conditions.
- dry room
- refrigeration room
- freezer room
- This place is destined to place all the raw material or supplies, and must be separated according to the type of food with the determined climatization conditions.
- preparation area
- preliminaries: It is where cleaning and preparation of proteins such as meat, chicken, fish and cold meats is carried out.
- Cold Kitchen: Vegetables, fruits and tubers are processed and adapted, salads, side dishes and desserts are prepared.
- Tren de cocción: It is the center of attraction of any kitchen, the
quality of equipment and the order in which it is structured depends on the speed with which each request is attended to.
One aspect that must be considered in this process is that there must be a separation between those equipments that generate heat and those that do not, for this the correct equipment must be chosen to maximize profitability.
- Wash zone: It is not only the most important due to hygiene, it can also generate lower or higher costs in operations, in water consumption, labor, time and energy. plus this
garantiza que la loza que es usada por los comensales, tengan los más altos grados de higiene e inocuidad.
We work to comply with safety and hygiene standards, to avoid possible contamination between raw materials, garbage and food and to preserve the integrity of workers and guests. We carry out the installation of traps for grease and solid waste so as not to contaminate public drains and drains. Likewise, our kitchens are designed to facilitate cleaning and maintenance. Take into account the following recommendations:
- Operation of equipment in perfect condition (verify that they do not have electrical or gas defects)
- Maintain an adequate rhythm of movement through the stairs, corridors and circulation routes (Keep the exit and passage areas free)
- Be aware of areas where there are spills of chemicals, grease or liquids.
- Do not handle equipment without prior training.
- Cleaning and maintenance of the floors must be carried out regularly to avoid a slippery layer when mixing water with grease.
Why choose us?
- Optimization: Our equipment will allow you to save on raw materials, working time, energy and water.
- Reduction in resources: Our equipment is created to increase productivity, save space, money and make your kitchen more efficient.
- Ergonomics: Kitchen design is intended to streamline workflow and production systems.
¡Escuchamos tu proyecto!
Si estás en Bogotá, Santa marta ,Cartagena, Medellín y zona cafetera te visitaremos para hacer una proyección y hacer previsualización de tú negocio. Llena el formulario y pronto estaremos en contacto

